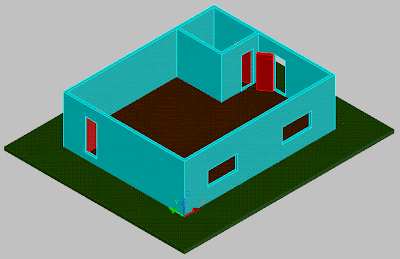
Use the following AUTOCAD command:
1. pedit
2. extrude
3. subtract
Method:
1. use "pedit"command to convert multiple objects into one object.

2. switch the current viewport into SW isometric.

3. command "extrude" to switch the flatted wall into 3d solid wall drawing.

4. enter the "shade" command into the command entry to look more realistic than to unshaded mode. Followed by subtracting the 3d wall by means of using command "subtract".

5. place some drawing object to the respective location to become more attractive and also in good looking, such as floor, door and window laying.

No comments:
Post a Comment