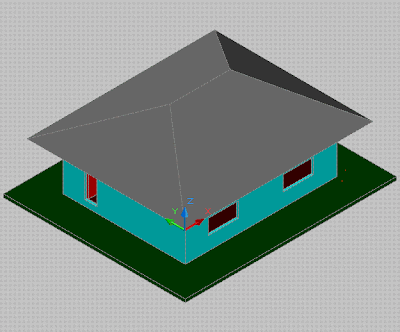
Use the following AUTOCAD Command:
1. rectangle
2. 3dface
Method:
1. Create a rectangular roof plan by using command “Rectang”. Make a partition structure suitable to the desired roof plan.

2. Switch the current viewport into the SW isometric and start to command “3Dface.”

3. Here is the result after pointing towards the given point. By using the command “3dface” followed by “.xy” then click to “first point” after that is require to specify the "value" of a given "height". Repeat the same procedures depend upon the particular point.

4. Now, here is the simple outcome..

No comments:
Post a Comment